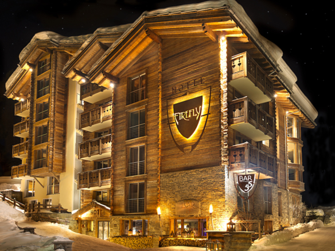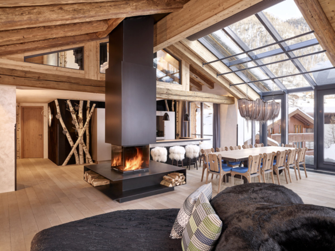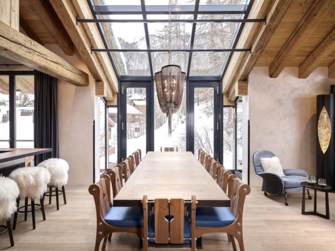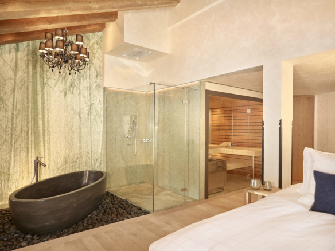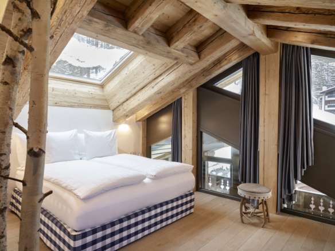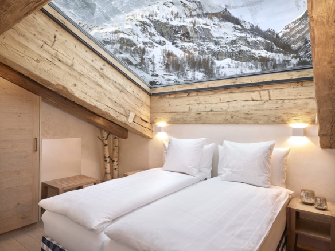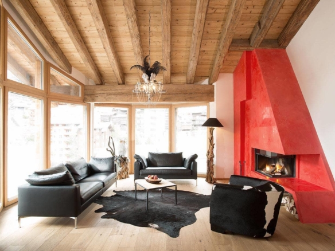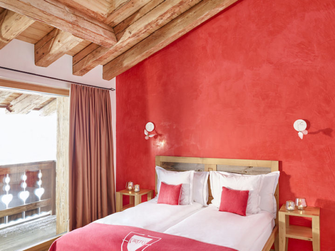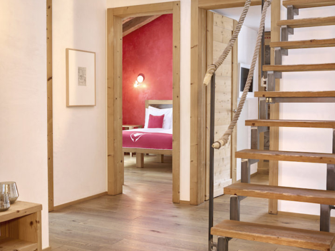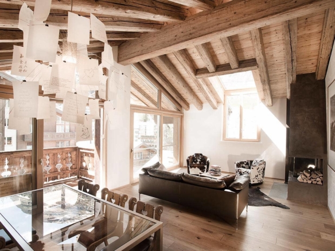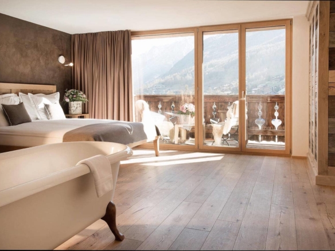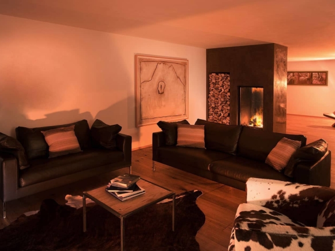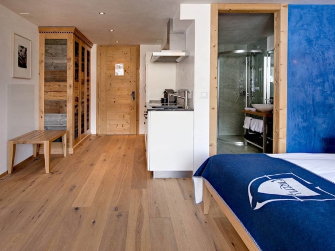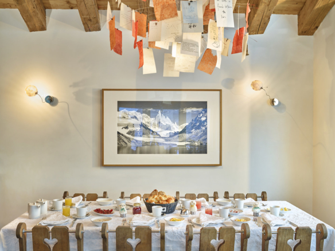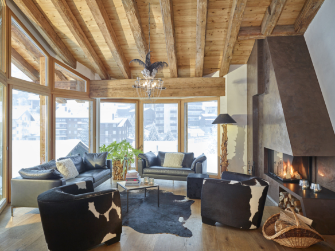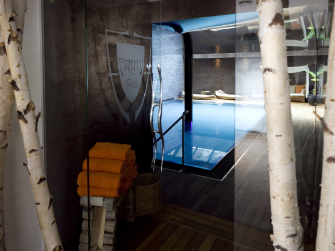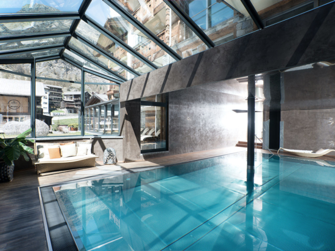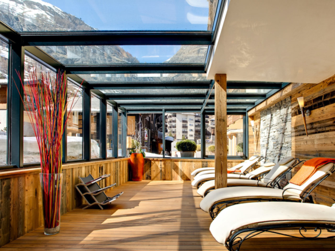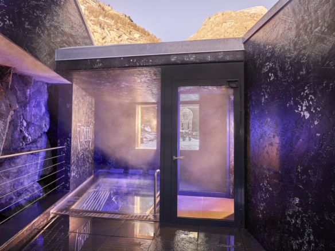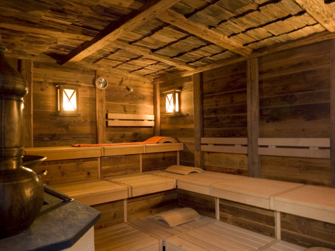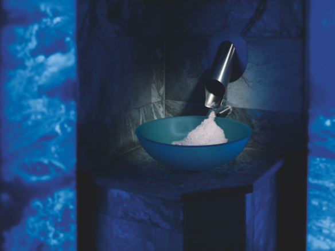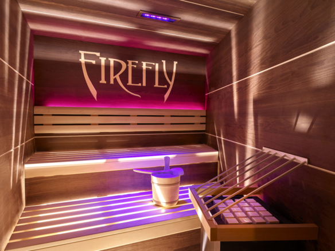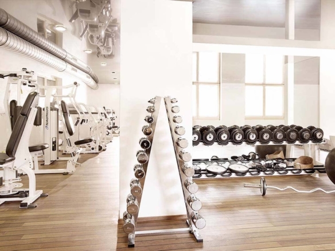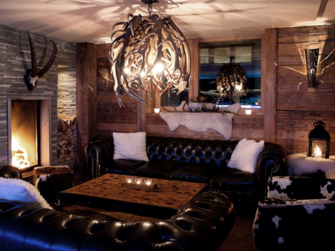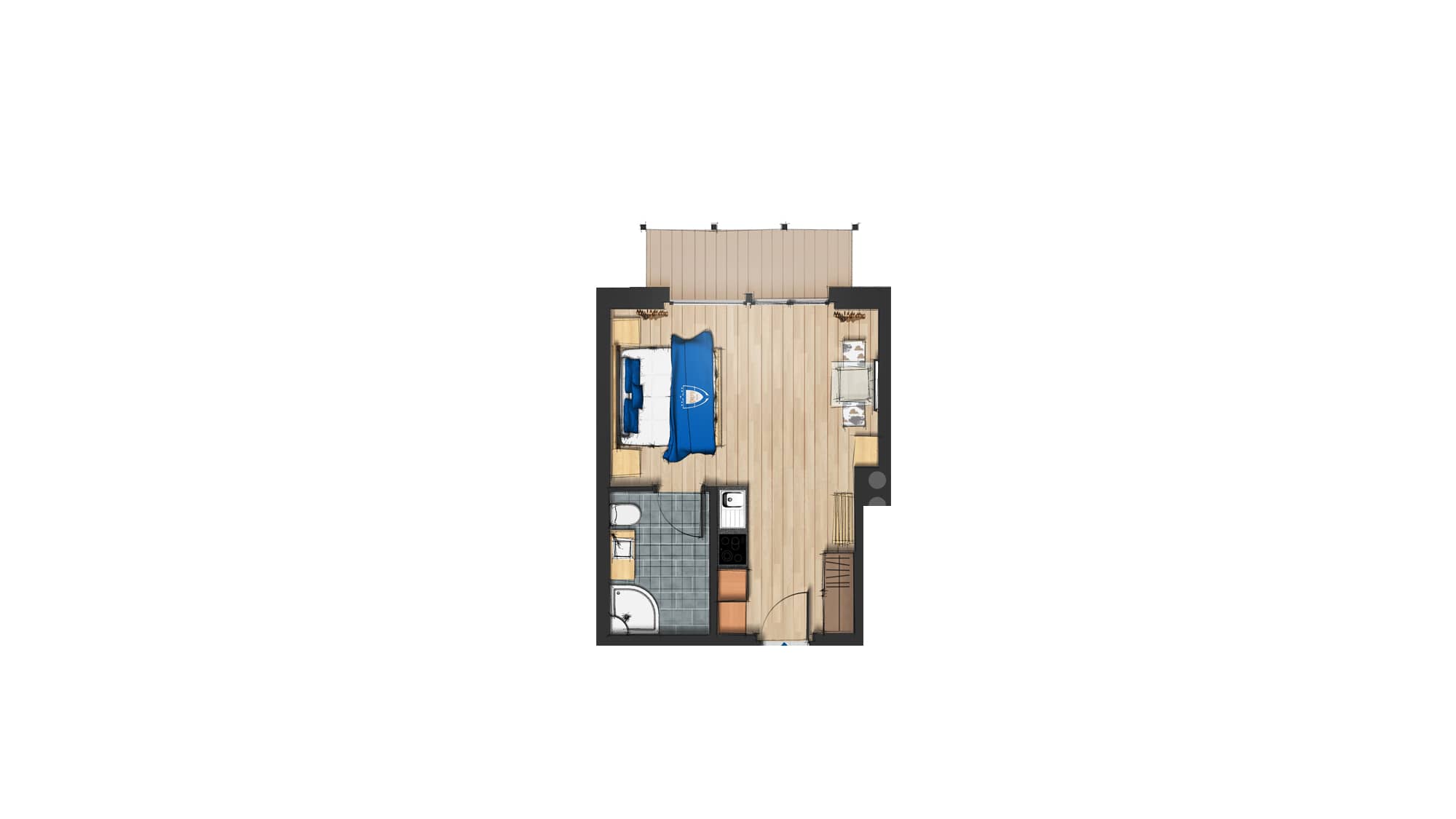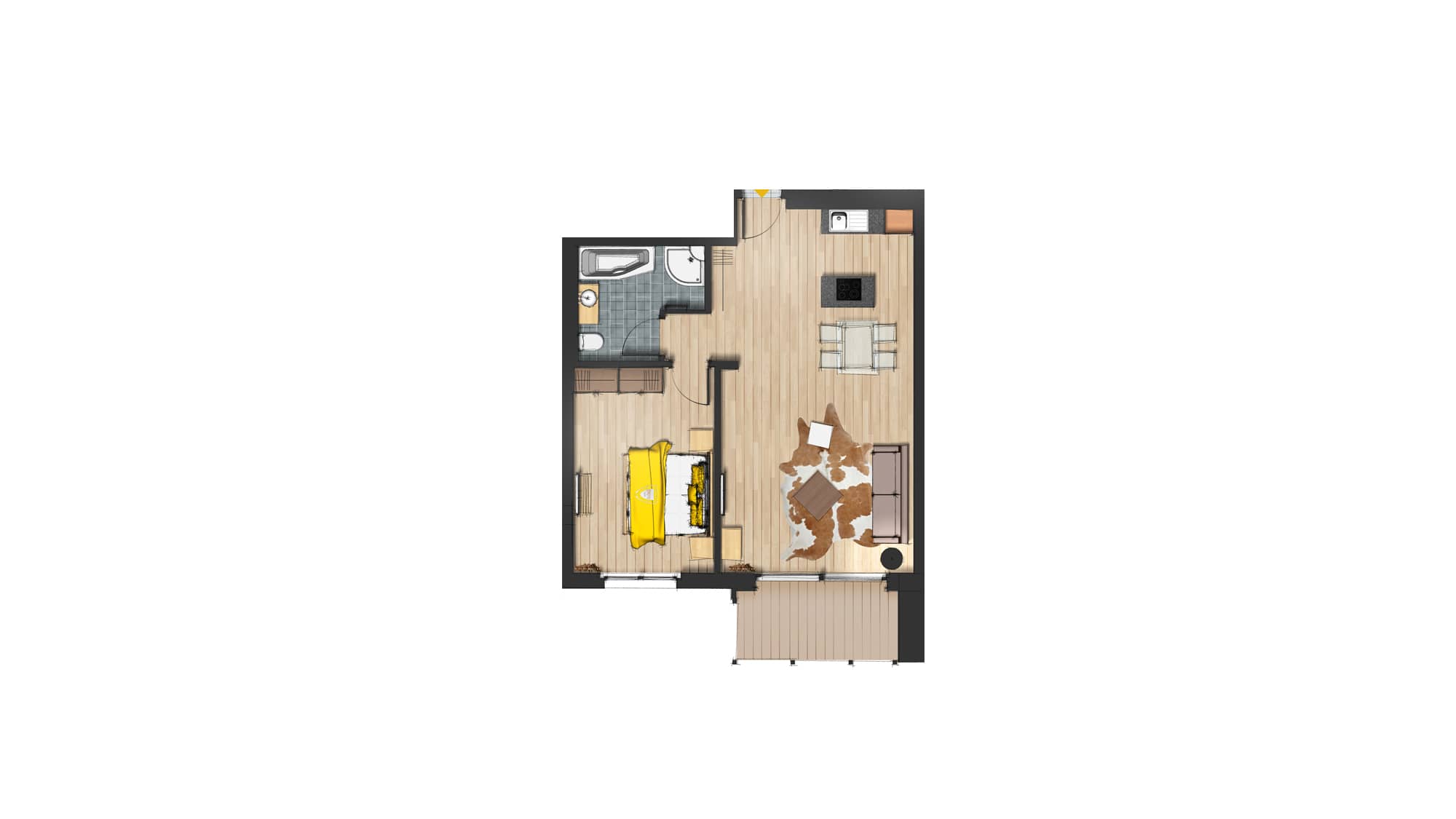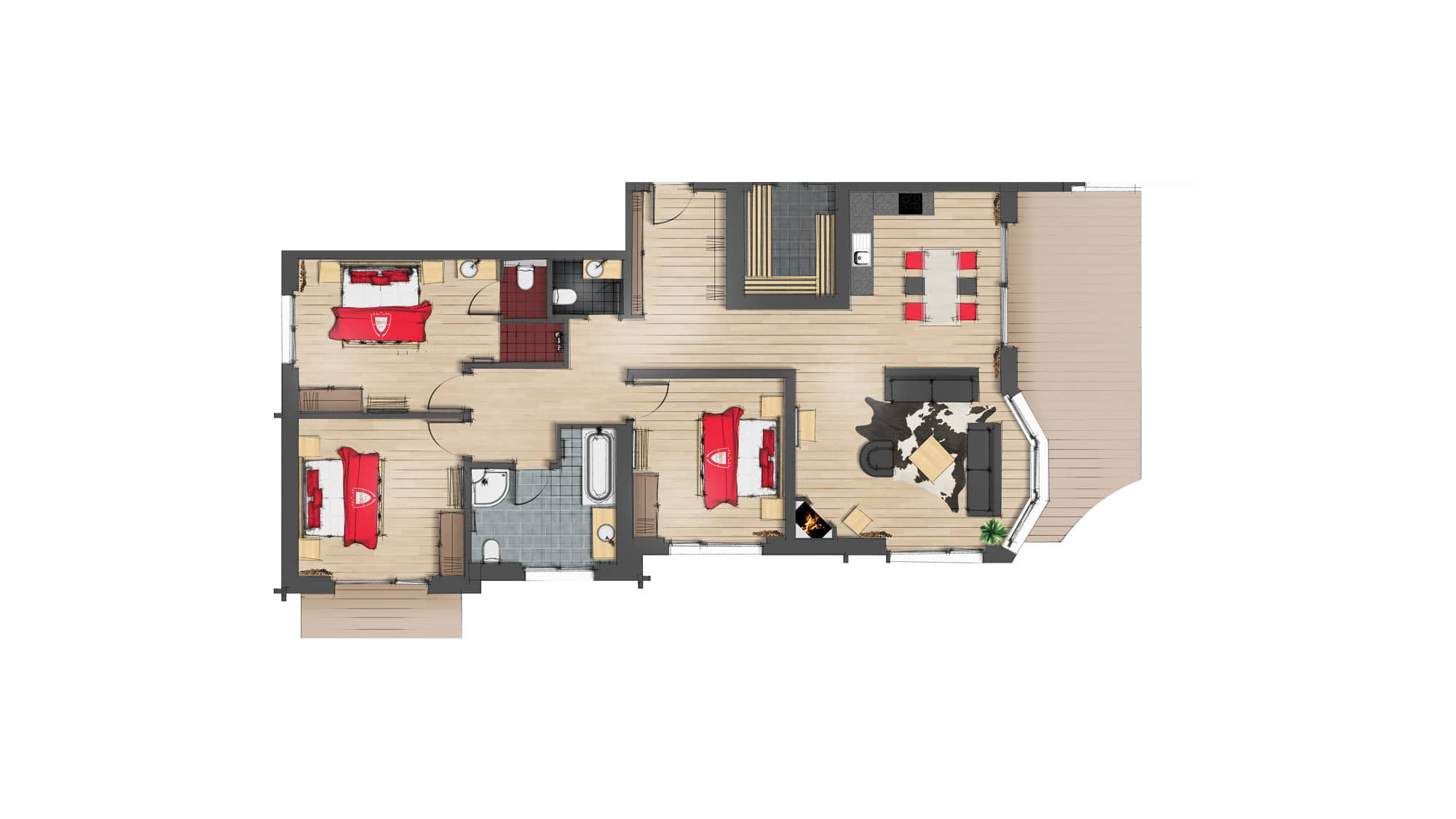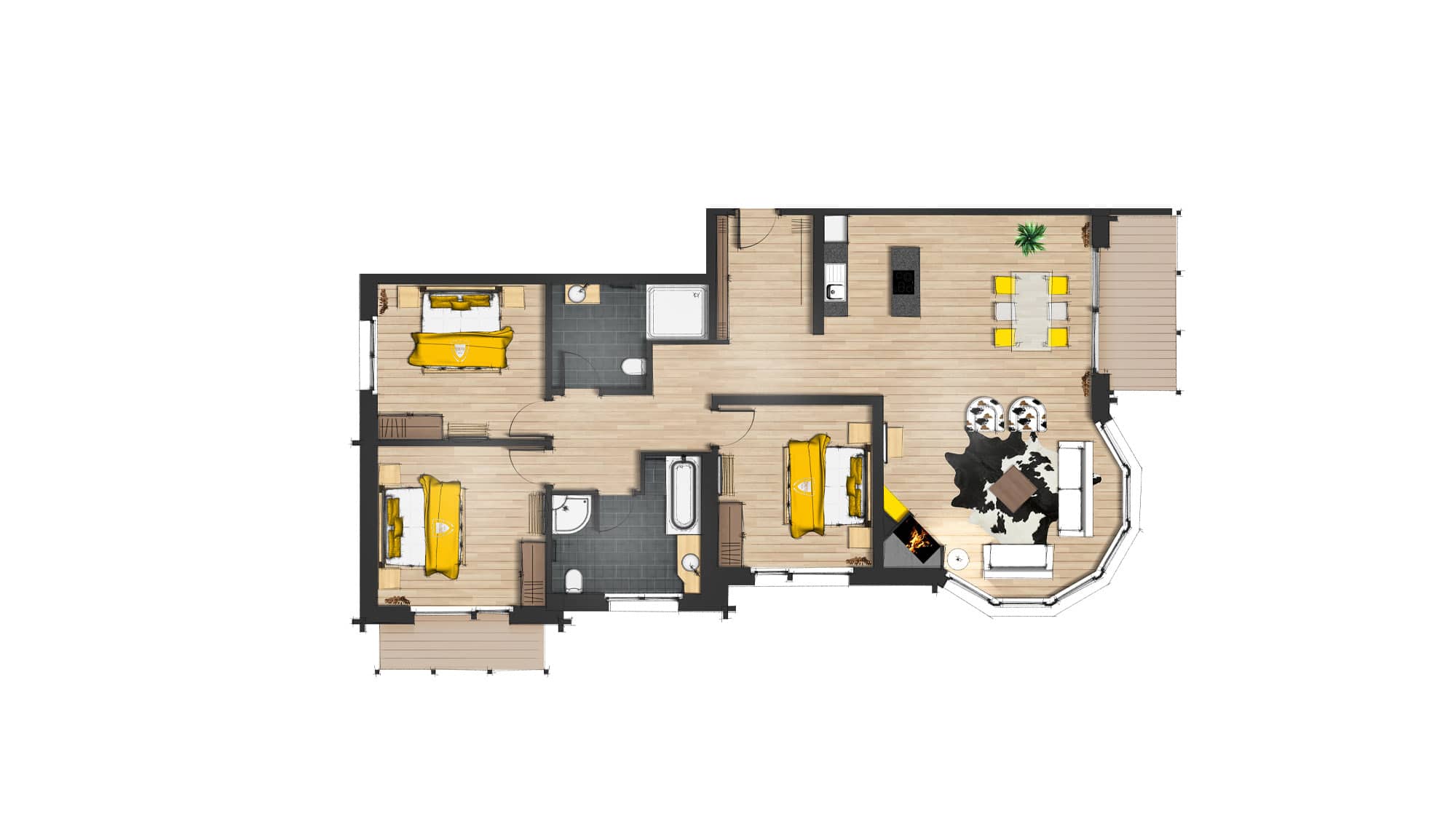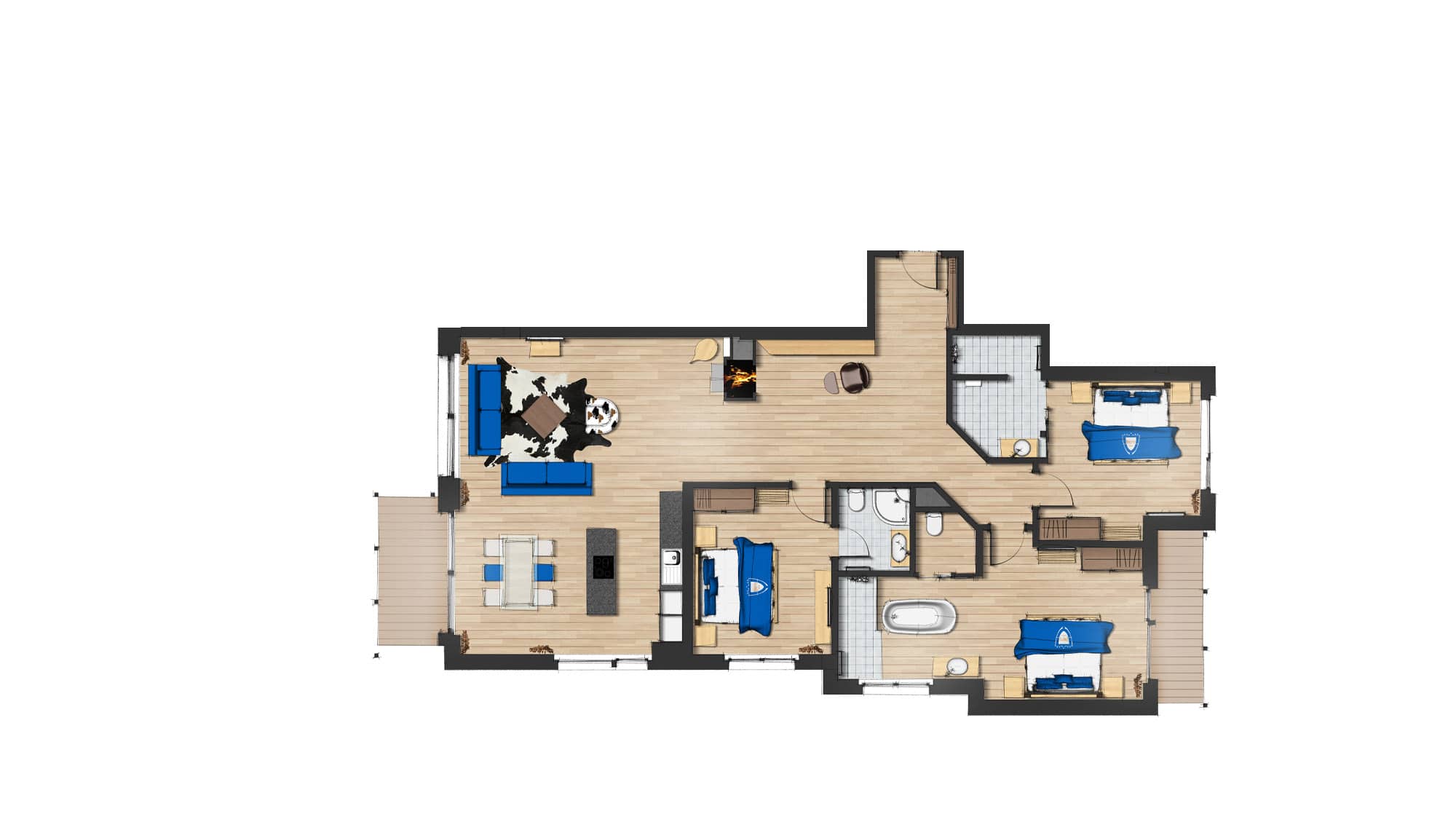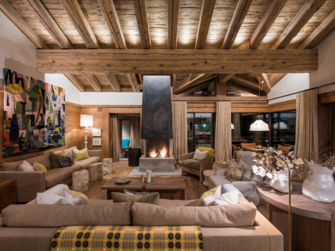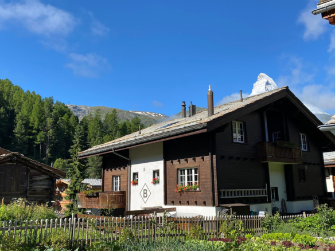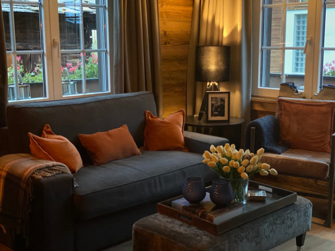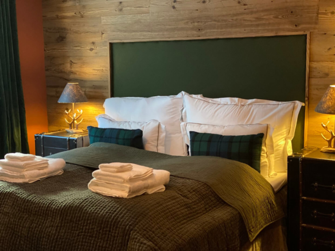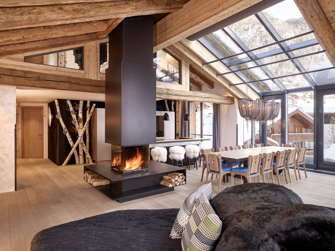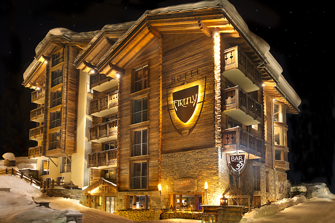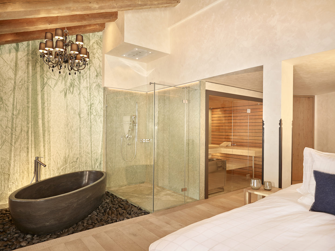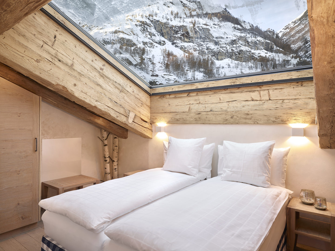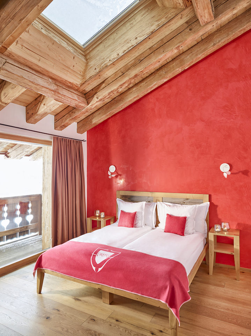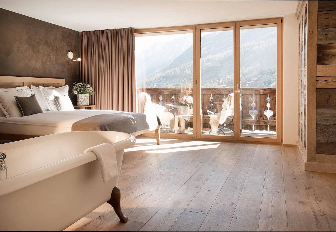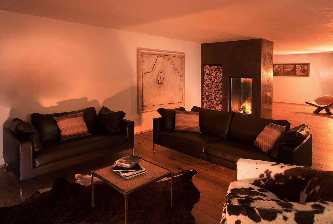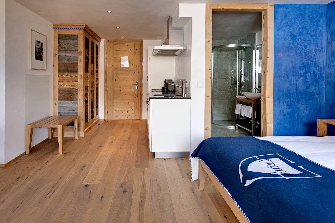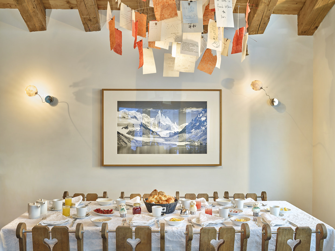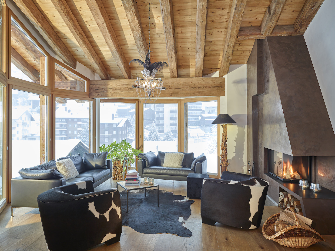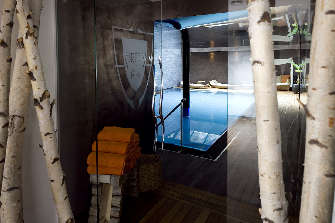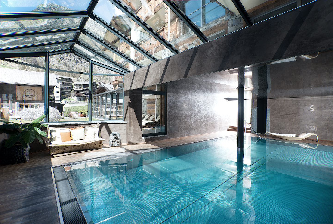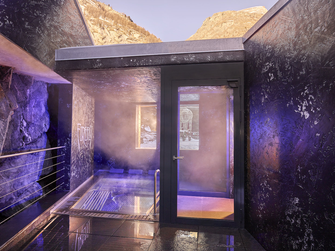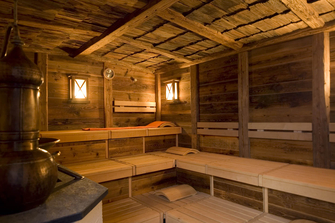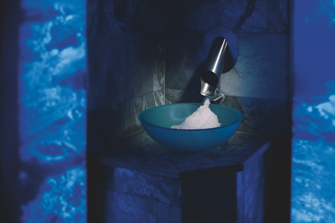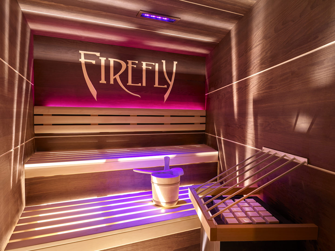- From CHF335/per night
Description
The family owned Firefly Hotel, in Zermatt, is a four star superior luxury suite hotel. A place where you would be happy to spend the day. Chill out and relax throughout the day, enjoying the extraordinary service provided by the owners or participate in the many activities in the ‘great outdoors’ – the choice is yours!
The 16 luxurious suites of the Firefly range in size from 30 to 250 sq m and can accommodate between 2 to 12 guests. Every suite is beautifully furnished and all also have a high-end, well equipped, kitchen. Breakfast is included at the Firefly – choose your à la carte breakfast the night before and this will be delivered to your suite, at the time requested. You can remain relaxed in your cosy bathrobe as the day starts!
Room/Suite Descriptions
Junior Suite –
Studio-style unit offering the ideal combination of hotel service and the independence of a small holiday home. The pick for active couples or single travellers. Cleverly customized furnishings allow for the ideal use of space. Open plan room with double bed (180 x 200 cm), fully equipped kitchenette, dining table and access to a balcony overlooking the village of Zermatt. Separate bathroom with shower.
Deluxe Suite –
A spacious suite offering the luxury of room and space. Ideal for couples, or small families. Generous living area with open kitchen, dining table, lounge and access to a south-facing balcony. Seperate bedroom with double bed (180 x 200 cm) and a comfortably sized bathroom with shower and bathtub. The sofa in the living area folds out into a proper bed for two children or one adult.
Maxi Suite Panorama –
Spacious and bright apartment-style suite with lots of space for up to six. Three double bedrooms (beds 180 x 200 cm). Two shared bathrooms – one with shower, one with bath tub. The open plan living area boasts large comfortable sofas with a fireplace, a modern kitchen with a long dining table and access to a private south-facing balcony. Perfect for a relaxed holiday with family or friends.
Maxi Suite Deluxe –
Generous apartment-style suite offering space for up to six guests. A sanctuary of luxurious comfort and privacy for everybody. Ideal for groups of friends or families, comprising one master bedroom (bed 180 x 200 cm) with open bathroom and freestanding bathtub. Two more double bedrooms (beds 180 x 200 cm) with ensuite bathroom. The open plan living area boasts a comfortable sofa, a fireplace, a modern open kitchen, a large dining table and access to a private south-facing balcony.
Garden Suite –
Spacious and bright apartment-style suite with an outside living area and plentiful space for up to six guests. Comprising of three double bedrooms, two shared bathrooms – one with shower, one with bath-tub. The open plan living area boasts comfortable sofas, a fireplace, a modern kitchen with a large dining table and access to a spacious private terrace with adjoining garden. Fantastic for a relaxed holiday with family & friends in both summer winter!
Chalet Suite –
The Chalet Suite meets even the highest expectations. Unobstructed views of the Matterhorn, alpine atmosphere and plenty of space for up to eight guests. The spacious living area with its high wooden rooftop ceilings creates the feel of a luxurious mountain chalet and has breathtaking views. It features an open kitchen, a long dining table, comfy sofas and lounge chairs, an open fireplace and access to a large south-facing balcony. One master bedroom with double bed (180 x 200 cm) and ensuite bathroom. Two more double bedrooms sharing a large bathroom with bathtub. A comfy mezzanine is home to an additional double bed plus bathroom with shower. Perfect for a large family or a group of friends.
Skylight Loft –
Zermatts largest suite with 250 sqm of living space, the Skylight Loft does not leave any wishes unfulfilled!Hand-picked design furnishings, private sauna, private access and breathtaking views of the Matterhorn. For families and groups of friends seeking that certain something, this gem offers room for up to twelve guests. An opulent living area with state of the art luxury kitchen, long dining table, big sofas, large open fireplace and full window facade opening up onto a spacious south-facing balcony. There are 4 bedrooms with doublebeds (in the master bedroom 240 x 240 cm and the others 180 x 200 cm), one family bedroom with two doublebed’s. There are 5 bathrooms in total.
SPA at Hotel Firefly Zermatt
Whether you’re interested in pampering yourself or working out, the Hotel Firefly offers guests access to the 380 sq m spa/fitness area free of charge. On the hotel’s first floor you can give your body a work-out in the gym as part of your stay. The equipment here, provided by high quality Nautilus equipment, will get everyone’s heart racing! A stunning, exclusive, indoor pool made of stainless steel, is illuminated in alternating coloursproviding a sense of calm and tranquility – what else could you want?
Hotel Firefly: your destination for wellness in Zermatt
One look at the wellness oasis and you may never want to leave. But where to begin? Perhaps with a few laps in the stainless steel pool and then a break on one of the comfortable Dedon loungers next to the pool. Or how about a relaxing treatment? Treat yourself and be pampered by one of the massage specialists, using only use natural products in the spa. Massages can be booked via the reception.
Want to warm up first? You have the choice of a distiller sauna, a salt grotto, or a steam bath with aromaschanging daily.
The brave then dare to cool down in the ice room. Afterwards, it’s time for the health food bar, offering fresh spring water, syrup, and fresh fruit. You can then finally rest in the adjacent conservatory. Large windows offer a clear view of the sky and mountains as you drift away for a lovely nap!
If you stay in summer, there are mountain bikes available and also a private outdoor climbing wall.
Bar55 with Smoker & Whisky Lounge!
Bar55 is a stylish place for a cosy chat, hanging out with friends and family, playing a fun game of billiards, or even rocking a wild party!
Events and parties are offered here on a regular basis. Enjoy the crackling of the fire with a glass of wine or a extraordinary gin and tonic.
For connoisseurs, the Firefly offers an exquisite selection of cigars in the Smokers & Whisky Lounge. For a perfect finish, they can serve a finely aged whisky or a full-bodied cognac.
Details
Property Features
What Consollusso Travel Say -
The Firefly Hotel, with the largest available suite in Zermatt, an amazing indoor pool and well equipped spa and gym – it’s perfect for your Zermatt vacation!
Floor Plans
Deluxe Suite
Generous living area with open kitchen, dining table, lounge and access to a south-facing balcony. Seperate bedroom with double bed (180 x 200 cm) and a comfortably sized bathroom with shower and bathtub. The sofa in the living area folds out into a proper bed for two children or one adult.
1 Bedroom
1 En-suite
Garden Suite
Comprising of three double bedrooms, two shared bathrooms - one with shower, one with bath-tub. The open plan living area boasts comfortable sofas, a fireplace, a modern kitchen with a large dining table and access to a spacious private terrace with adjoining garden.
3 Bedrooms
2
Maxi Suite Panorama
Three double bedrooms (beds 180 x 200 cm). Two shared bathrooms - one with shower, one with bath tub. The open plan living area boasts large comfortable sofas with a fireplace, a modern kitchen with a long dining table and access to a private south-facing balcony.
3 Bedrooms
2
Maxi Suite Deluxe
One master bedroom (bed 180 x 200 cm) with open bathroom and freestanding bathtub. Two more double bedrooms (beds 180 x 200 cm) with ensuite bathroom. The open plan living area boasts a comfortable sofa, a fireplace, a modern open kitchen, a large dining table and access to a private south-facing balcony.
3 Bedrooms
3 Ensuite
Chalet Suite
Spacious living area with high wooden rooftop ceilings with breathtaking views. It features an open kitchen, a long dining table, comfy sofas and lounge chairs, an open fireplace and access to a large south-facing balcony. One master bedroom with double bed (180 x 200 cm) and ensuite bathroom. Two more double bedrooms sharing a large bathroom with bathtub. A comfy mezzanine is home to an additional double bed plus bathroom with shower.
4 Bedrooms
3 - 1 ensuite


